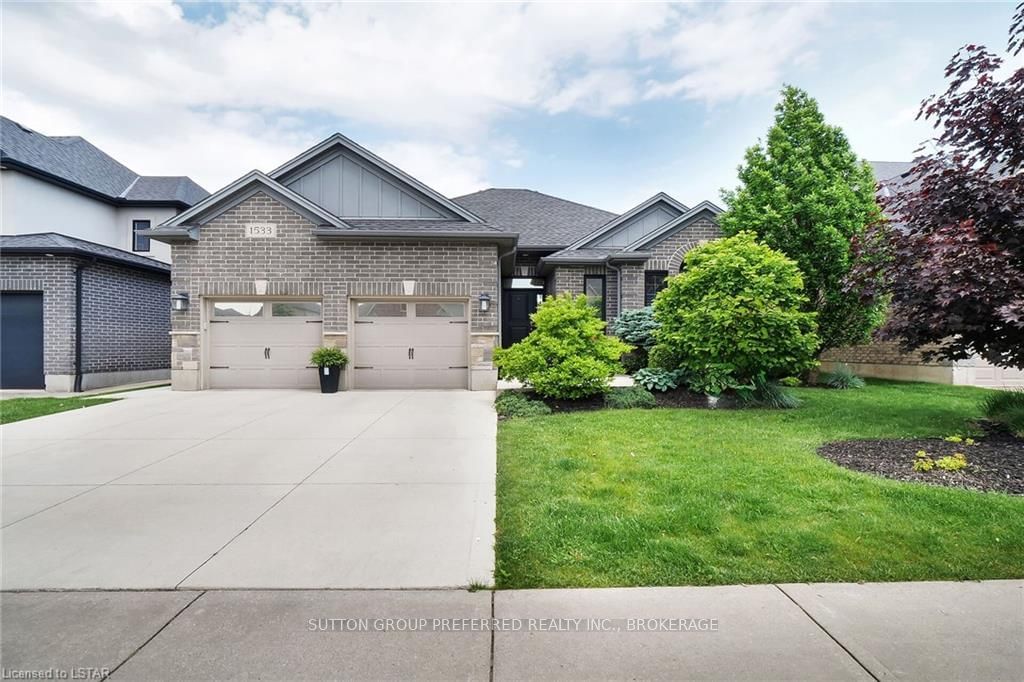$929,900
$***,***
2+1-Bed
2-Bath
Listed on 5/21/24
Listed by SUTTON GROUP PREFERRED REALTY INC., BROKERAGE
Eagles Nest vacant land detached condo in premium Riverbend subdivision. Palumbo built home comes with many features on main level with 8 ft doors except front door, vaulted ceilings in main floor bedroom/office, includes built ins, master has custom walk-in shower overlooking soaker tub, walk-in closet comes with closet organizer; plus custom hardwood floors + tray ceilings. Enjoy the chefs dream kitchen with 10ft island (quartz counter) overlooking family room with high tray ceiling and gas fireplace + eating area that leads to a covered deck with gas barbecue line, hot tub + open area deck extension. Lower level rec-room with gas fireplace, bedroom with 4-piece cheater bathroom, unfinished gym area + storage area. Cement driveway + front patio. Main floor laundry is spacious.
X8381076
Detached, Bungalow
9+5
2+1
2
2
Attached
4
6-15
Central Air
Full
N
N
Stone, Wood
Forced Air
Y
$7,992.00 (2023)
< .50 Acres
125.00x53.14 (Feet)
